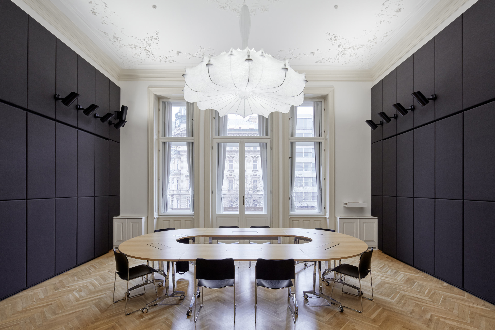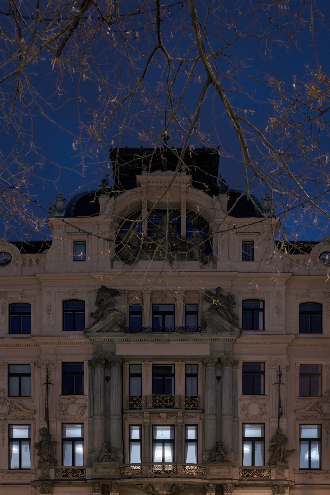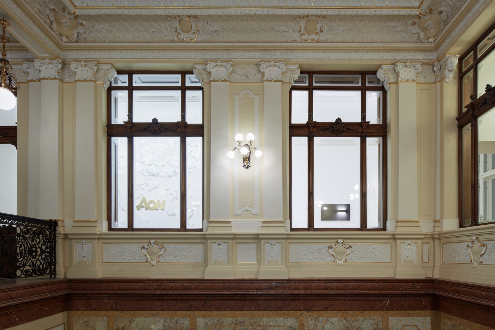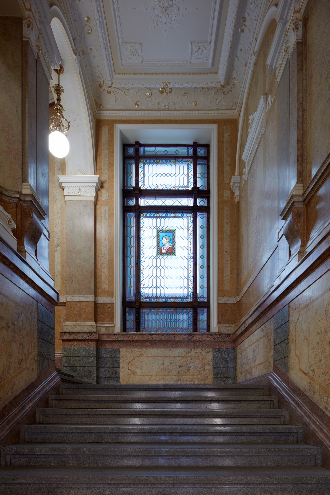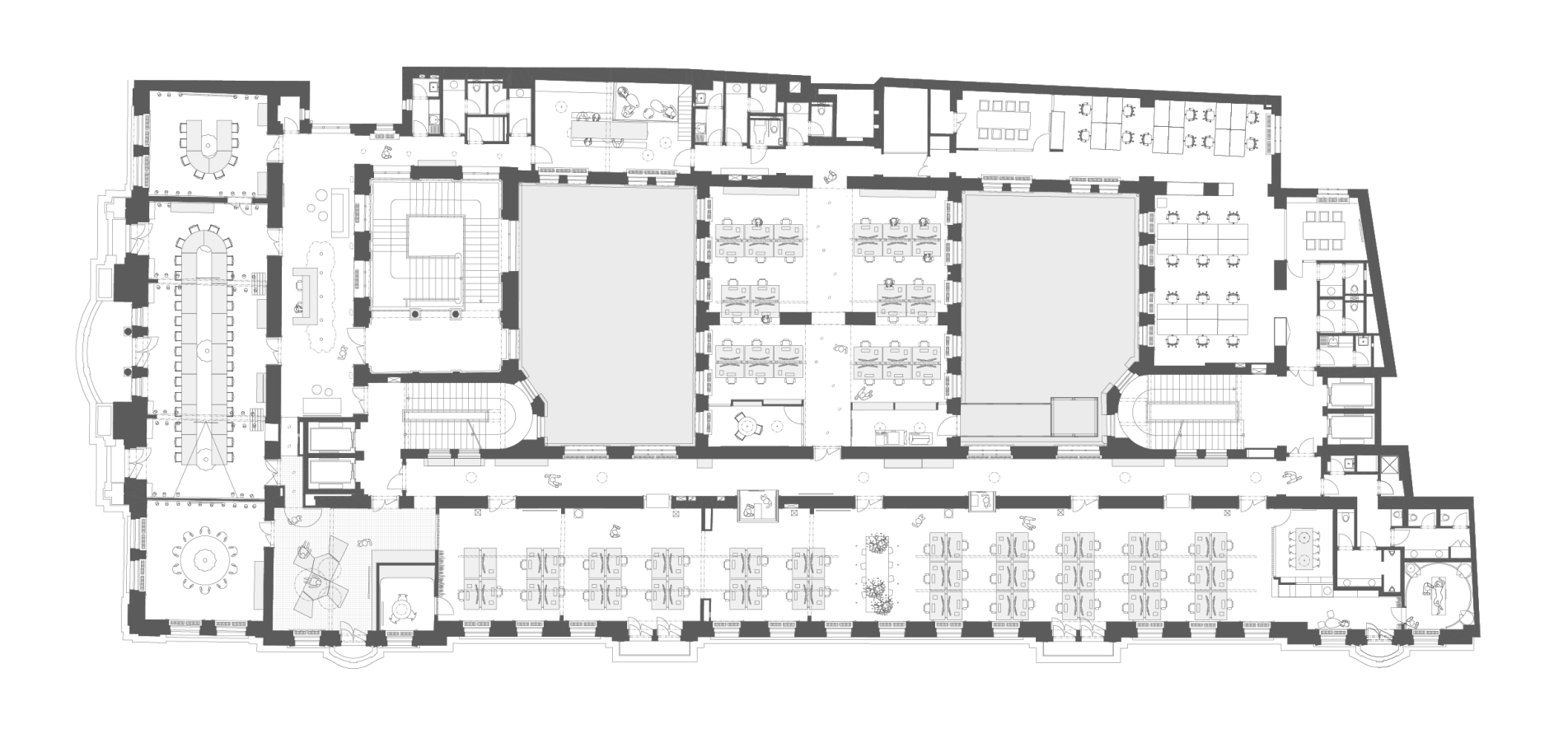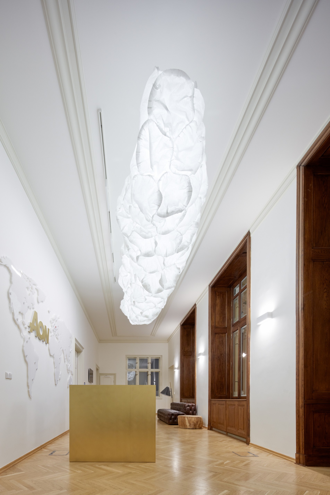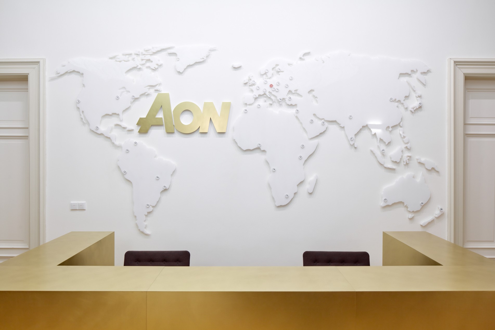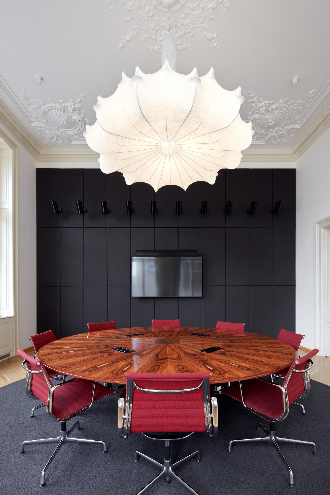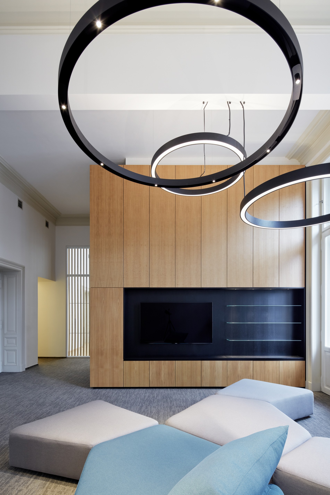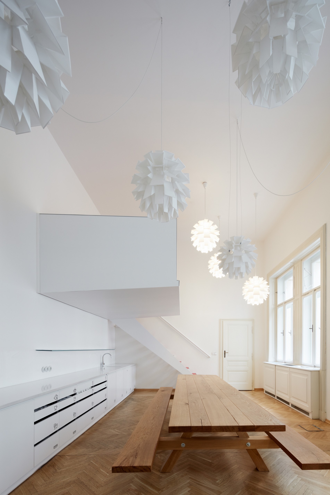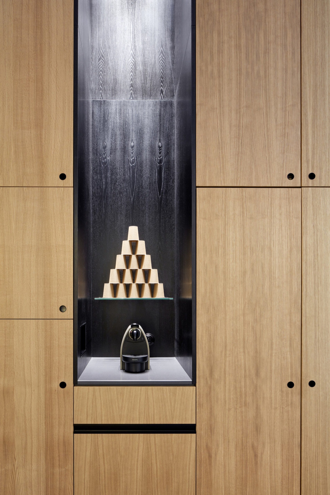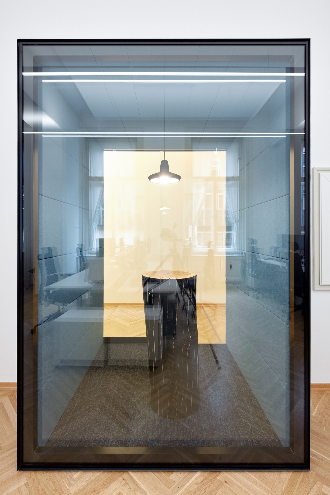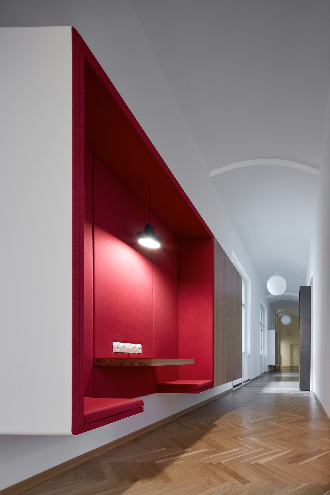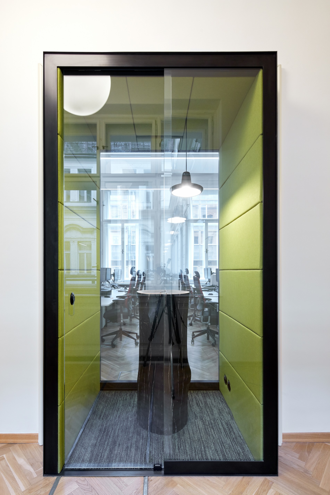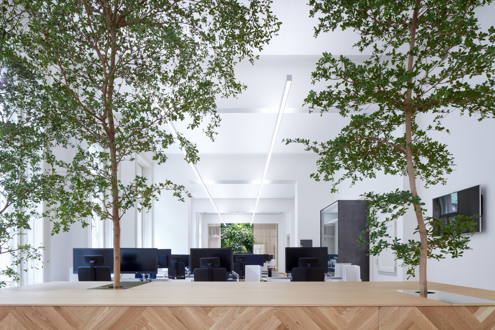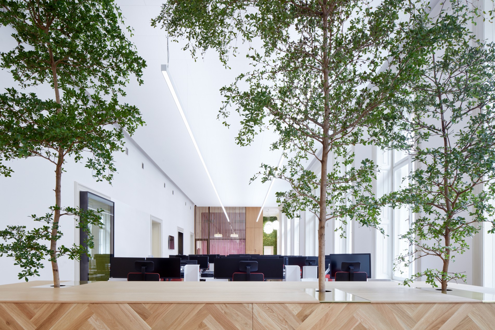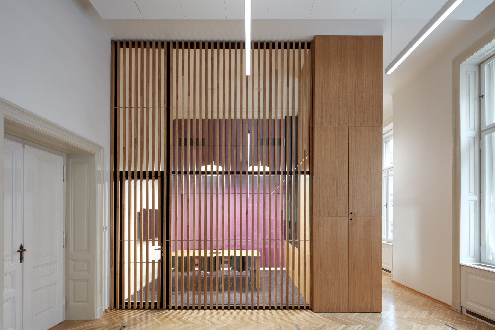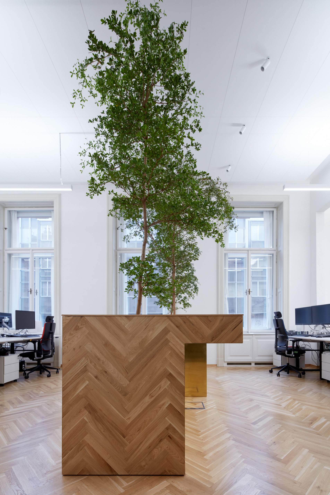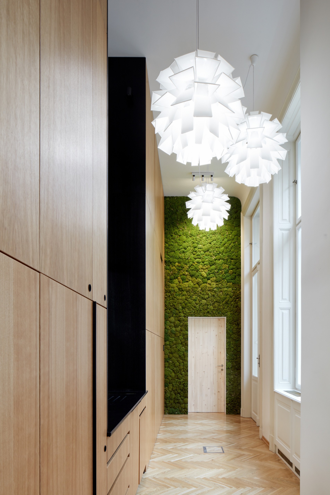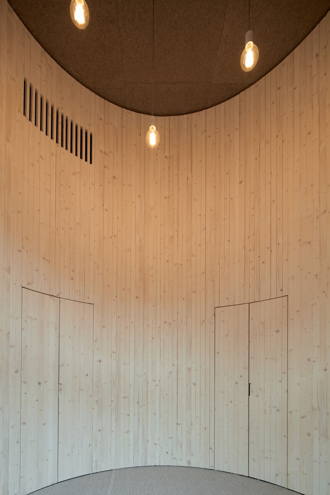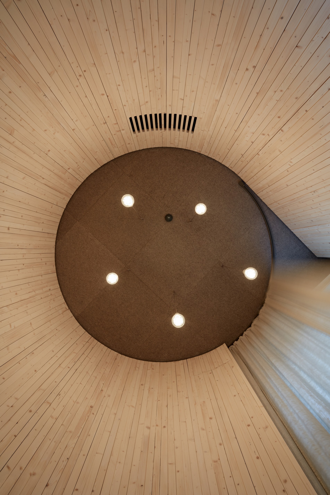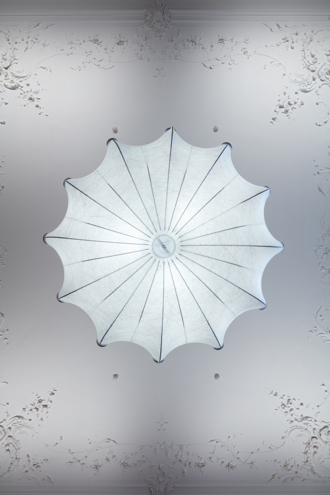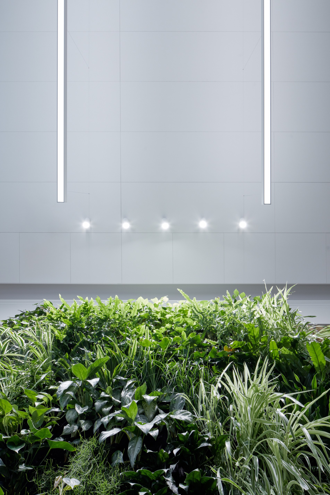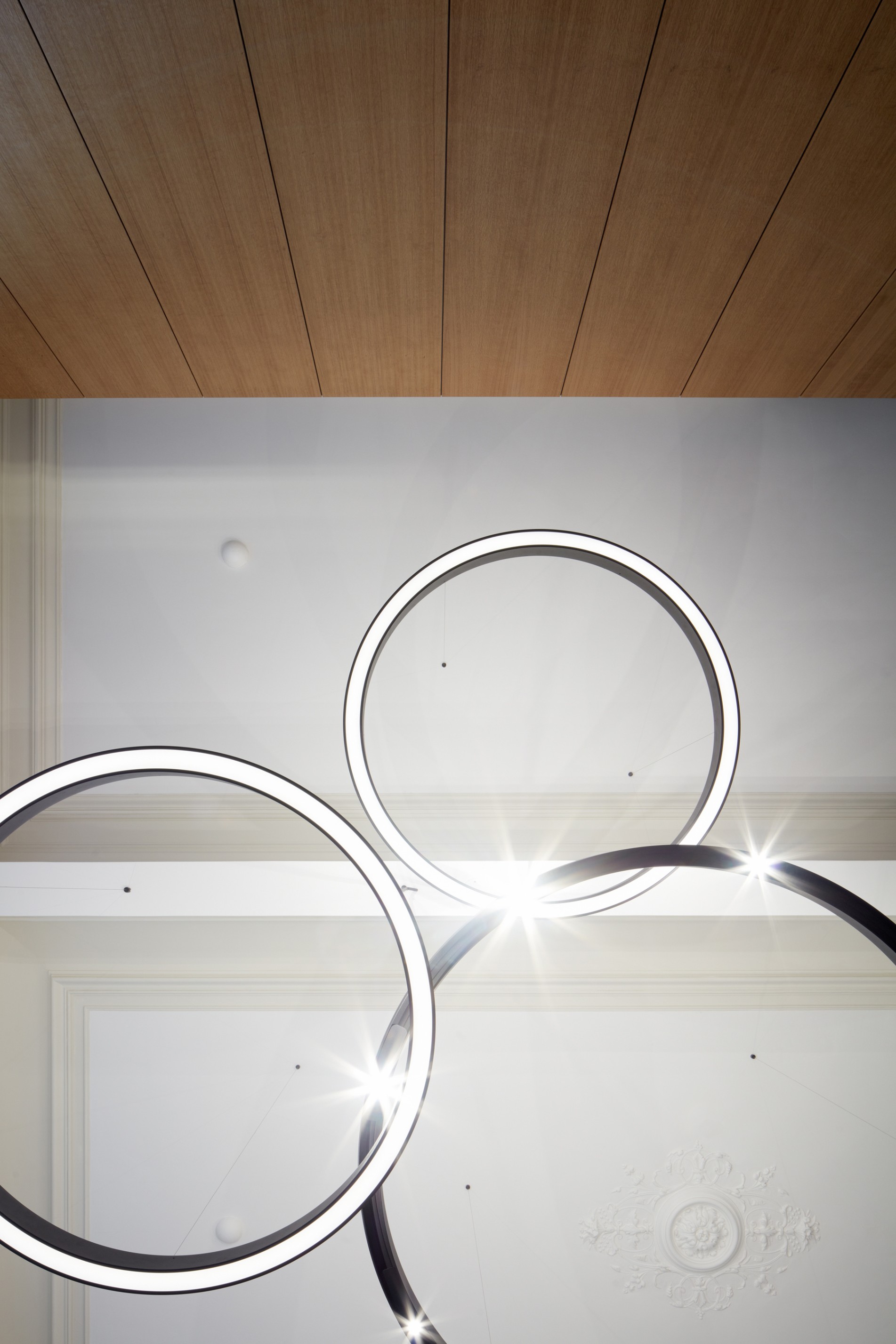Reconstruction of AON Office Premises Prague
- Authors: Vojtěch Kaas, Jan Kalivoda
- |
- Year of realisation: 2016 – 2017
- |
- Location: historical centre of Prague
Three basic motifs that are presents in various forms and complement each other throughout the whole floor plan are – representation, work and relaxation.
Seat of AON Central and Eastern Europe, a.s. is located on a corner of the main square in Prague, Wencelas Square. Our very first commission in historical neo-baroque building by Friedrich Ohman from 1896 was a small task of lunch room refurbishment. Second assignment was design of a small part of office open space and the third one was already a masterplan of the whole floor of 1100m2 total area including complete project documentation and supervision of the building process.
Client’s wishes were clearly formulated at the very beginning: create representative headquarters for an international company including high quality workspace, sufficient opportunities for relaxation and appropriate facilities. Except for capacity and functional demands and emphasis on high quality materials no other precise requirements were set. This reliance on our skills and given freedom filled us with even greater energy to face sometimes challenging quest of answering ambiguous questions.
Main representative area includes entrance hall with an exact brass prism of a reception desk and a giant cloud-like light. Main meeting room for 36 people which can be divided into three separate meeting rooms thanks to specially developed sliding acoustic panel system. VIP meeting room is dominated by a majestic circular high polished palisander table and large cocoon like chandelier woven from a single thread. Chandelier was delivered to its place at night with a help of climbers and architects. Extraordinary acoustic quality of all meeting rooms is ensured by special custom made upholstered cassettes.
On the second level we looked at the office space itself, particular workspace features and diversity of working environments. All work spaces are equipped with ergonomic adjustable tables. Whole open space is illuminated by subtle light profiles controlled by intelligent system with the ability to vary the degree of direct and indirect components of light. Spatial acoustics is provided by suspended ceiling panels. The environment is completed with green walls and trees growing directly from four meter long wooden parquet table. For a brief meeting, each employee can use upholstered meeting points mounted on the walls of the main corridor. Phone calls can be made in a phone box and for short meetings serves the micro office, both glass and raw steel covered objects embedded in the former door opening. Additionally there is a number of smaller meeting rooms throughout the whole area.
Thirdly, diversity of spaces is extended by offering various relaxation areas. These areas are small, but very important, precisely located spots on an acupunctural map of the floor plan. In the newly designed lunch room colleagues meet at the wooden table with benches over a cup of fresh self-made coffee or at lunch. They also have an opportunity to find more private spot on a balcony made of white perforated sheet metal, surrounded by soft light of origami – like pendant lights. Lounge serves as a chill out zone, a place for informal meetings or as a mini cinema during engaging sport broadcasts. Wellbeing, a room hidden behind a moss covered wall, offers space for meditation, focus, privacy and above all, most precious element – silence. Five meter high circular space made of wooden profiles is also used for exercise and once a week there is a day reserved for massages.
Our thanks go to the investor for his insight, confidence in our abilities and the patience to complete everything up to the last detail. And also to all suppliers and craftsmen who’s tasks have been in many cases difficult to materialize (acoustic panels, sliding partitions, telephone boxes, relaxation room...)
