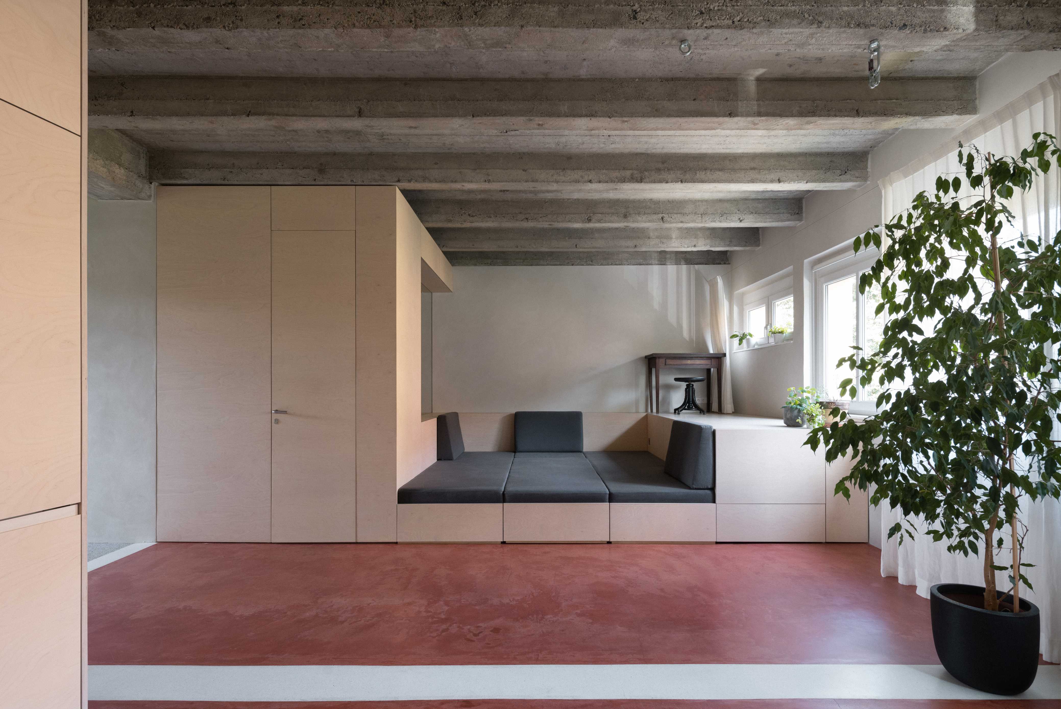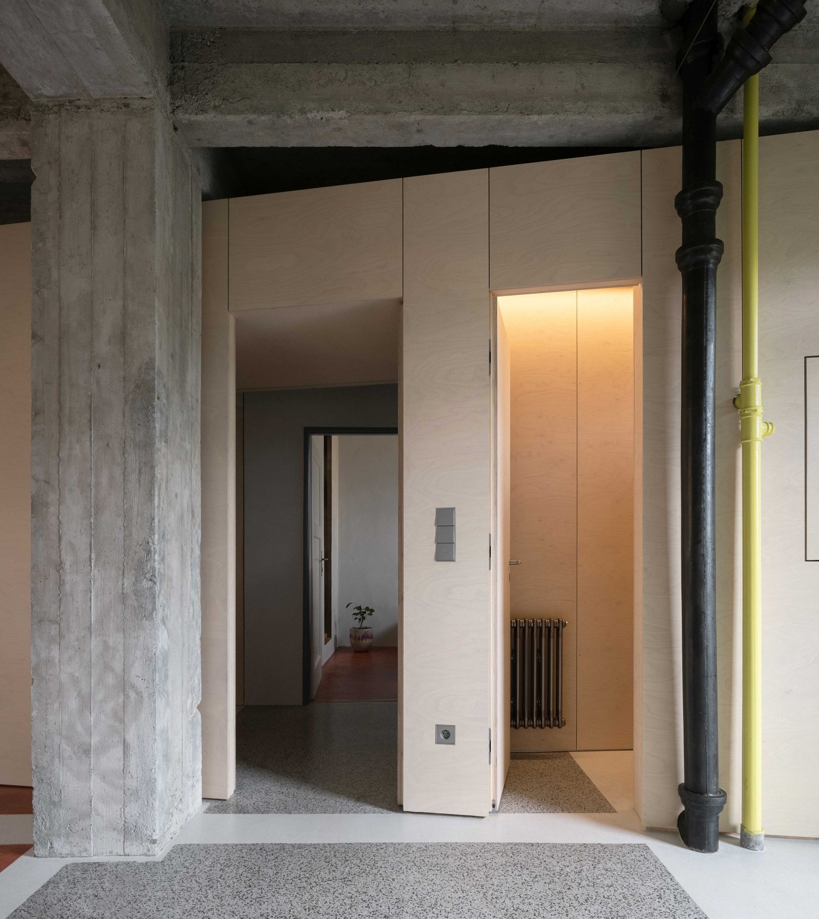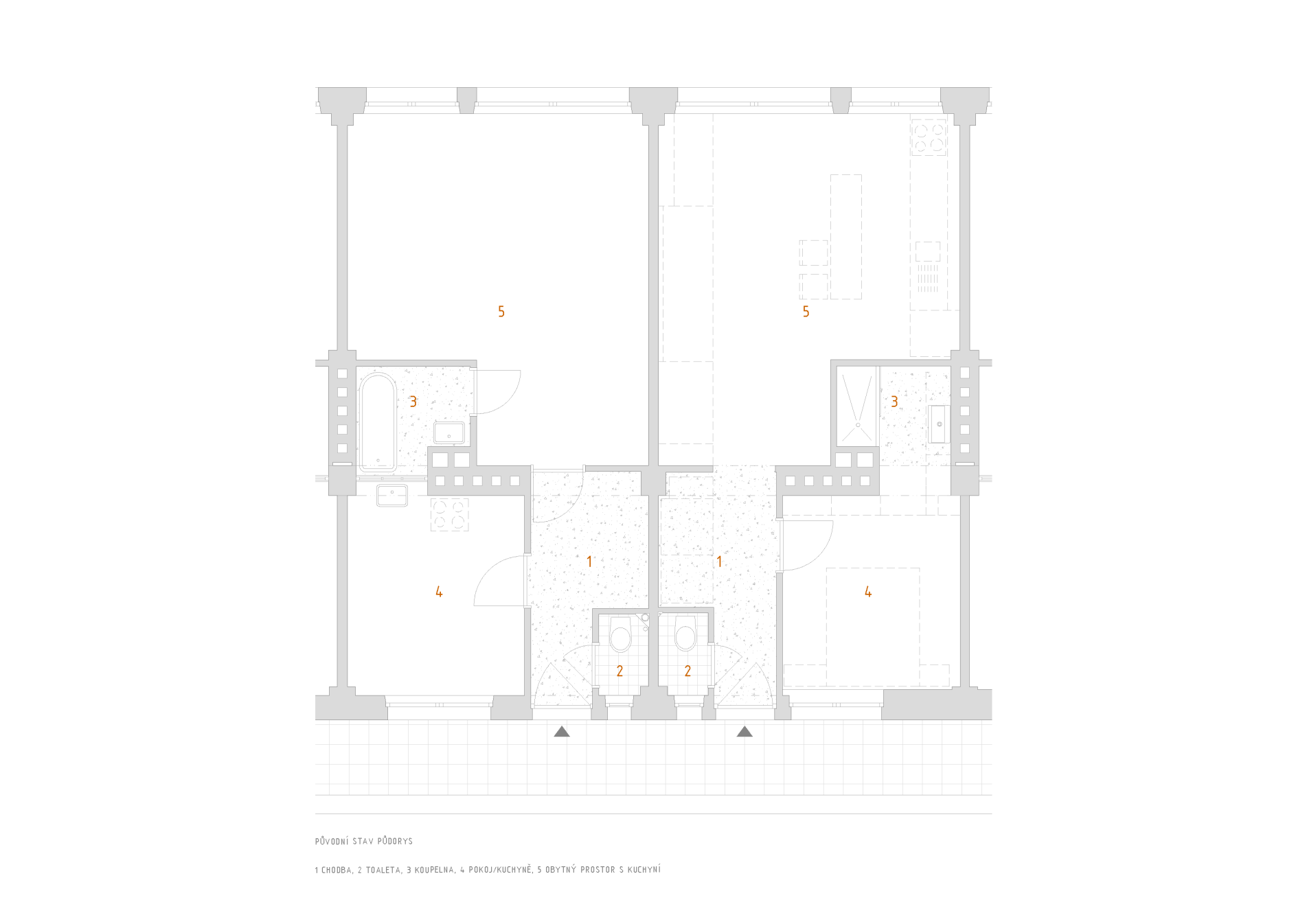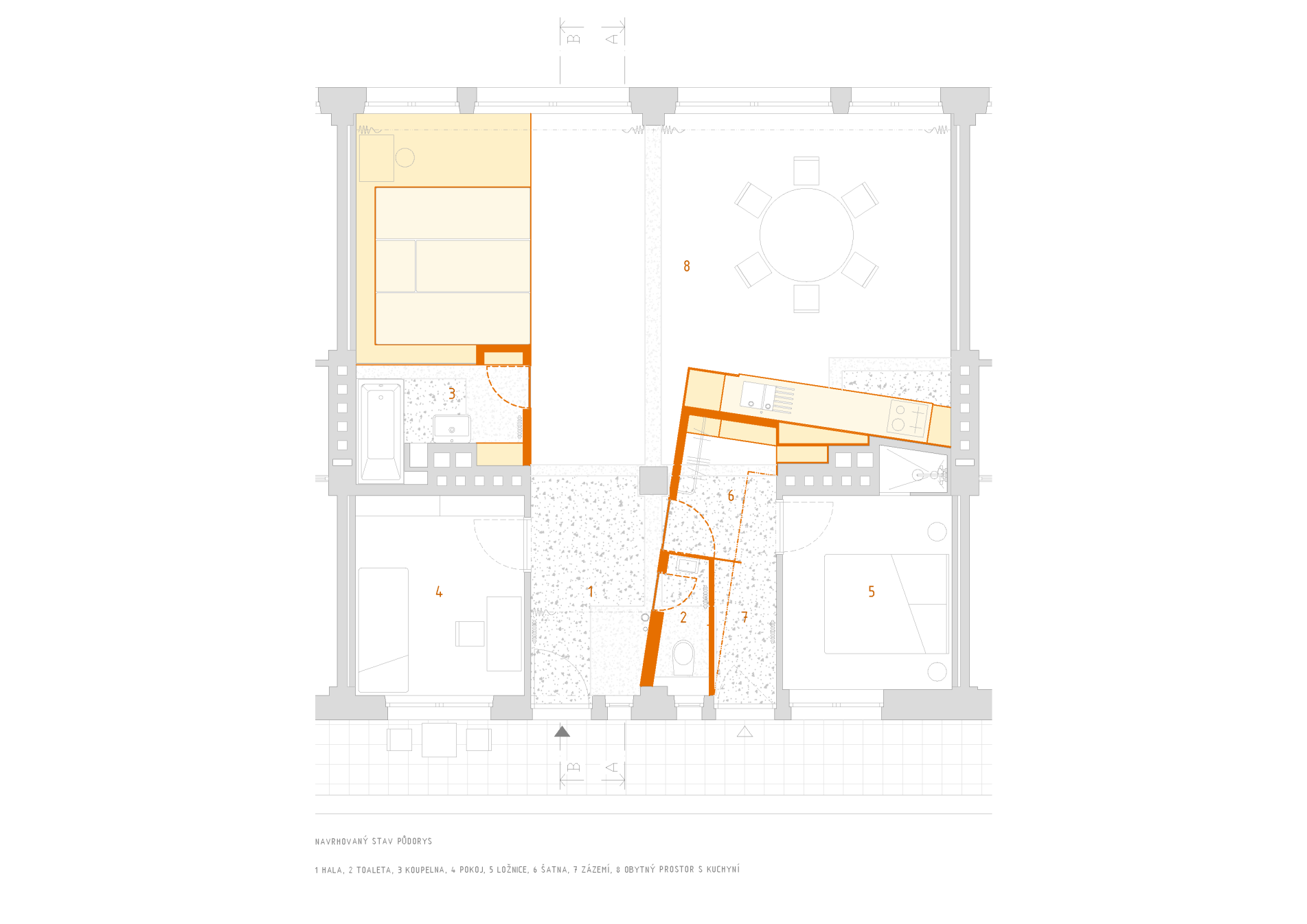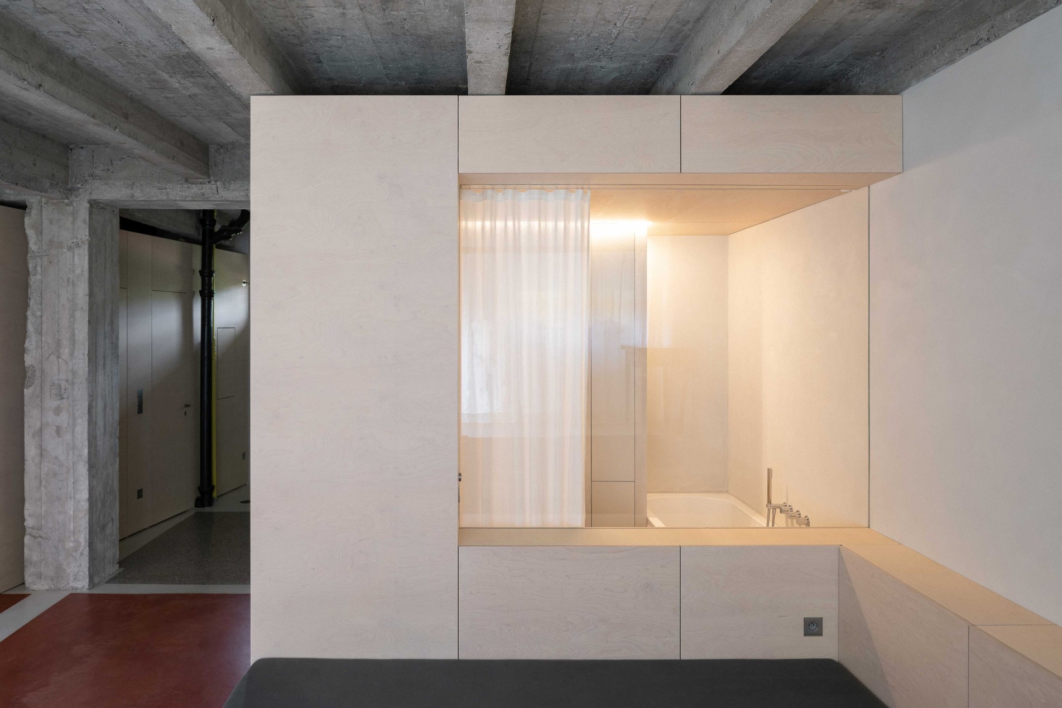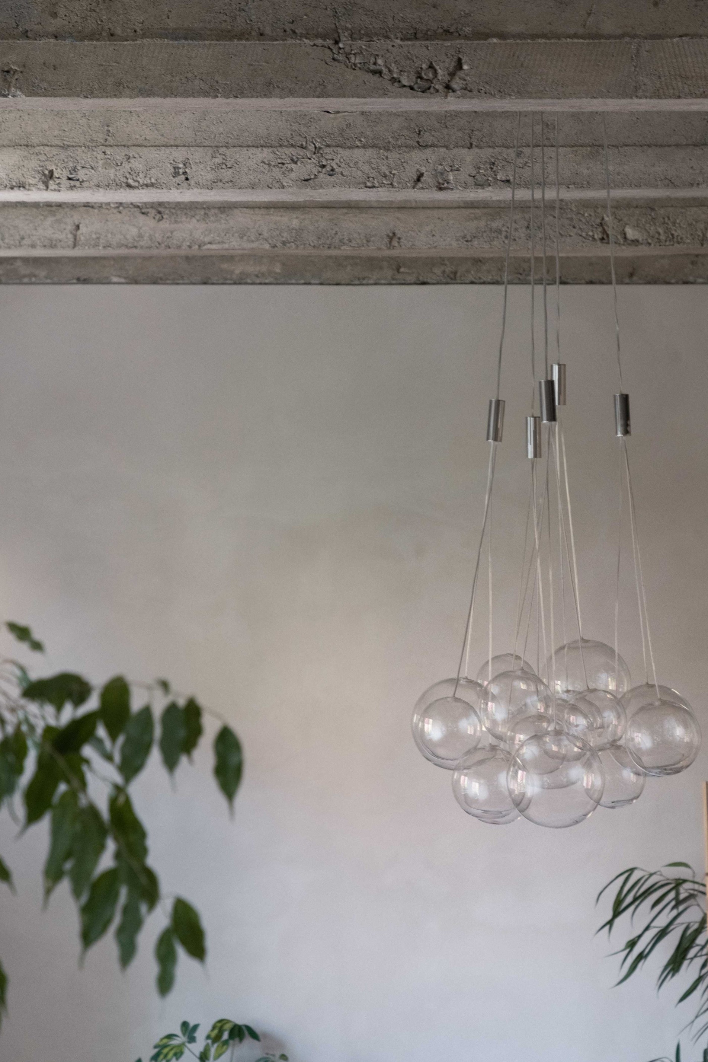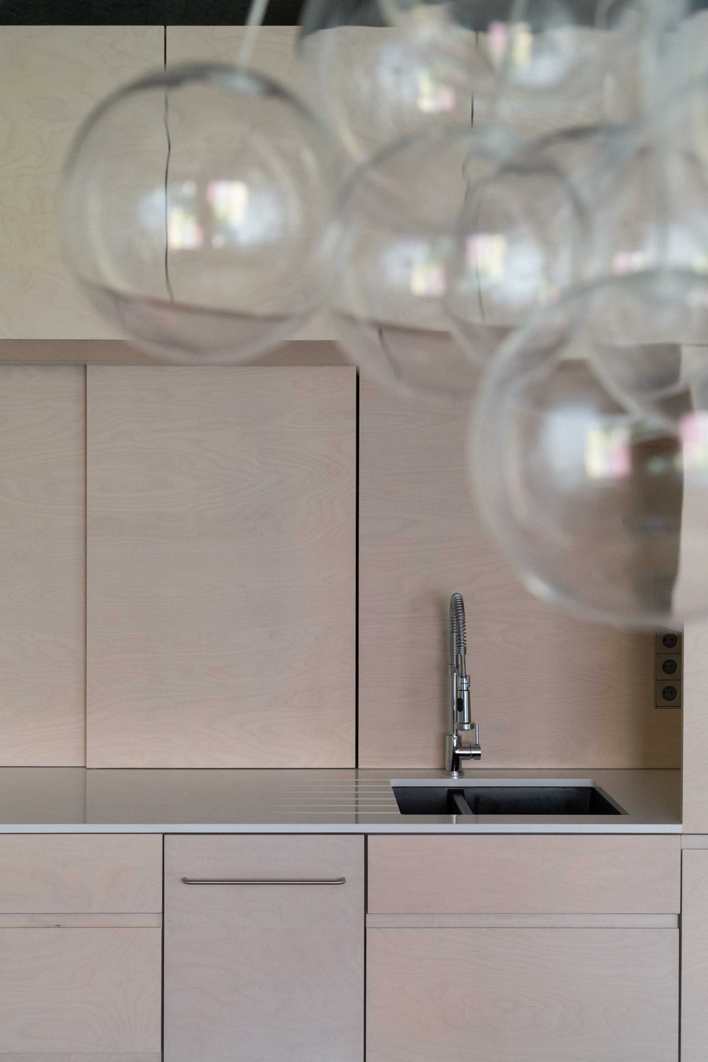Apartment + Apartment
- Authors: Vojtěch Kaas, Jan Kalivoda
- |
- Year of realisation: 2017-2022
- |
- Location: Praha
As family was getting bigger, it dawned on us one day that we needed more living space. So we decided to conjoin two apartments.
We kicked-off the Apartment + Apartment Project when our family managed to buy a unit adjacent to our own and we started thinking about merging the two. While our Studio worked on various client projects, our own living space and increasing needs were constantly on my mind. I enjoy experimenting on myself as part of my creative process. I enjoy the sense of airiness, light, sharing, little nooks and crannies contrasting with open vistas, a diversity of materials, lots of greenery… The space we ended up creating is amenable to continuous transformation, allowing us to adapt the premises to our current needs for as long as we continue to use it.
We live in Libeň, in a functionalist apartment building composed of small tenement units. Conceived by Josef Chochol, Richard Ferdinand Podzemný and František Míšek, the design won an architecture competition in 1936. Originally, the building was devised as a modern, simple, austere and airy structure, economical but still light-filled. Over time, some of its original qualities were lost, but its essence remains.
The structural system is designed as a two-span reinforced concrete frame with ribbed ceilings and courtyard balconies. The simplicity of the structural system proved crucial for our modifications of the two units. Apart from having to account for load-bearing columns and chimney flues, we were free to adjust the interior layout as we saw fit. In the historical context in which the building was originally designed, the structural solution presented itself as a huge leap forward. It opened the way to a building system that is easy to remodel, transform and change. A shell system, a skeleton covered with skin.
To start with, we exposed the original structures and removed the brick lining, creating a free variable space with well-preserved xylolite floors, coved ceilings and original doors with brass fittings. We created a space devoid of all layers and uncovered a high-quality core; a space of unrestricted possibilities and no obstacles. We only kept two corner rooms, whose small size and location suited our needs.
We divided the new apartment into independent functional spaces. In order to keep them to a minimum, we situated them into two separate wooded boxes. The first one was inserted loosely under the main girder and contains a kitchen, storage space and a toilet while its position creates an intermediate space with a cloakroom and a utility room. The second box contains a bathroom with a view, a resting space and a workspace. The core of the interior therefore remains an open space.
The choice of materials used to structure the interior was clear to me from the very onset. I am emotionally connected to wood and can rely on a family-owned joinery shop. Most of the wooden parts in our new apartment passed through my hands, testing my patience and perseverance. The use of wood allowed us to blur the distinction between walls and furniture – the structures we used are both one and the other and put each of the two qualities to their best use.
I wanted the old touch of the original apartment to remain a part of my new design. We therefore left it imprinted in the floor. The white terrazzo strip in place of the original structures reminds us how the apartment used to function.
We are happy to live here.
Vojtěch Kaas
